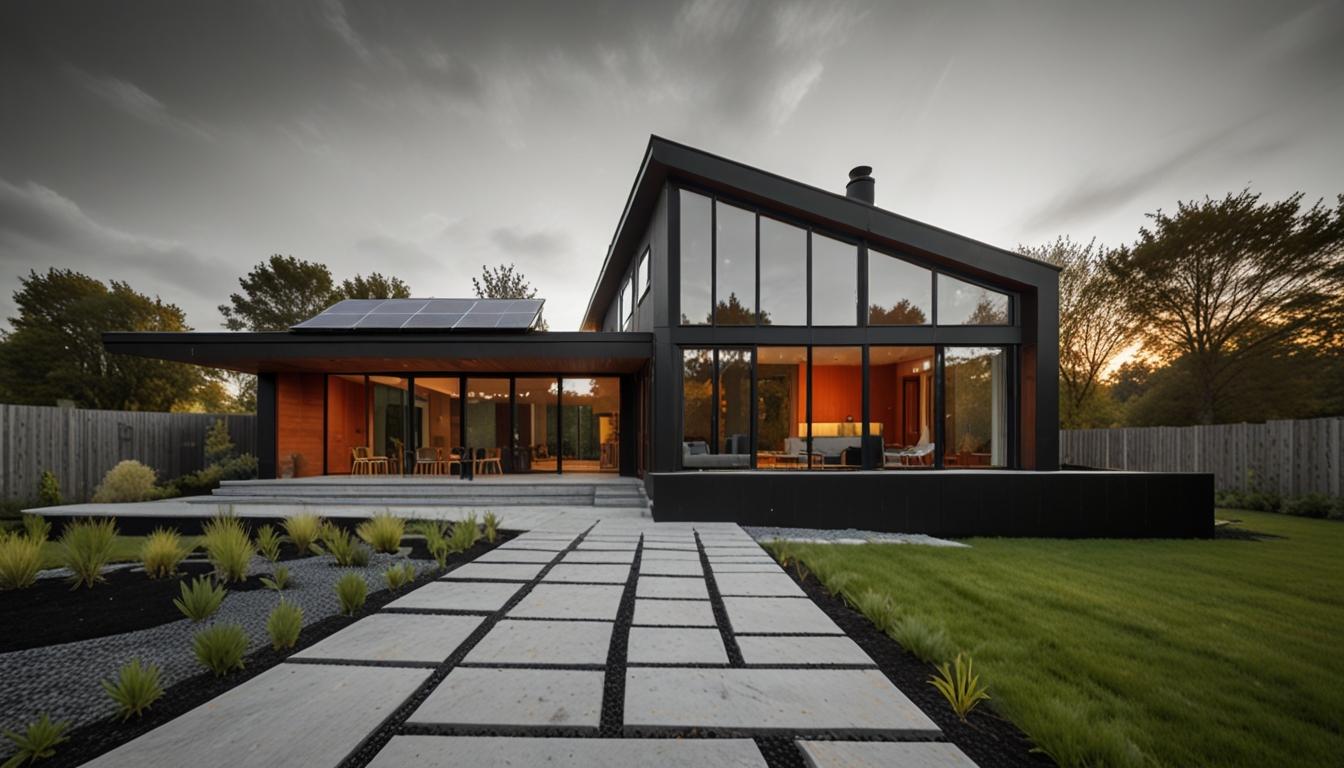A custom-built sustainable home in Chicago’s Lincoln Park area combines innovative design with sustainable features, creating a harmonious living space tailored to the owners’ lifestyle and environmental values.
Sustainable Home Built in Chicago’s Lincoln Park Neighborhood
A uniquely designed sustainable home has been constructed on a 5,040-square-foot triangular plot in the Lincoln Park area of Chicago. The custom build was orchestrated by the Chicago-based architectural firm Booth Hansen for an empty-nester couple. The site previously housed a deteriorating 1960s Spanish-style bungalow.
Architect Larry Booth and his team, including colleague Kelly Tang, faced the challenge of the lot’s unusual shape, forming a right angle with a 150-foot-long hypotenuse along the street. They created a 2-story, 4,336-square-foot home that features sustainable design elements such as continuous insulation, an air-source heat pump, an energy recovery ventilator, all-electric appliances, and a solar-panel-covered roof. These features achieve an Energy Use Intensity of 3, significantly lower than the average 49.5 for a typical Chicago house.
The new design retained two walls and part of the foundation from the previous structure and incorporated a 6-foot-tall stucco perimeter fence. The facade’s stepped, tumbled brick is set back from the fenced lot line, and an extensive green space was designed by Mariani Landscape for gardening, barbecuing, and gathering.
Internally, large windows fill the space with daylight, addressing the owners’ desire not to feel claustrophobic, a concern in their previous home. The interior features white oak, porcelain, and stone finishes, with designs from local designer Deanna Berman emphasizing custom, contemporary, and midcentury styles.
Booth emphasized the harmonious integration of form and function in creating a home that delivers privacy while maintaining an enormous sense of openness inside. The home’s innovative design balances aesthetics, functionality, and sustainability, tailored to the couple’s lifestyle.
